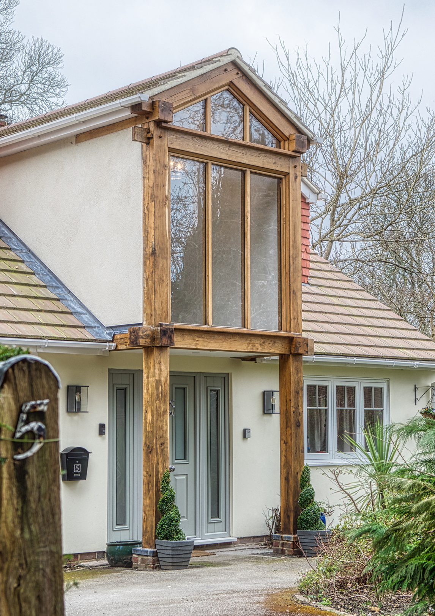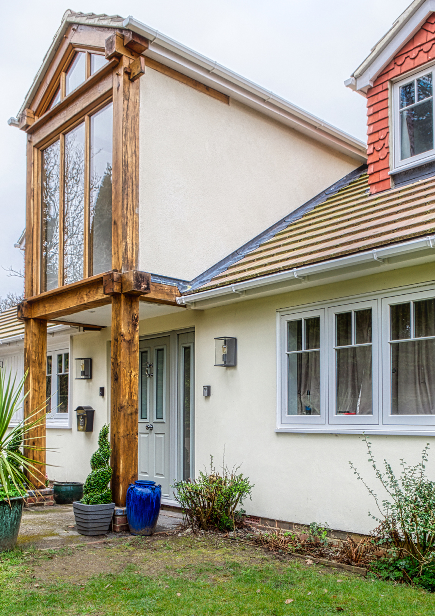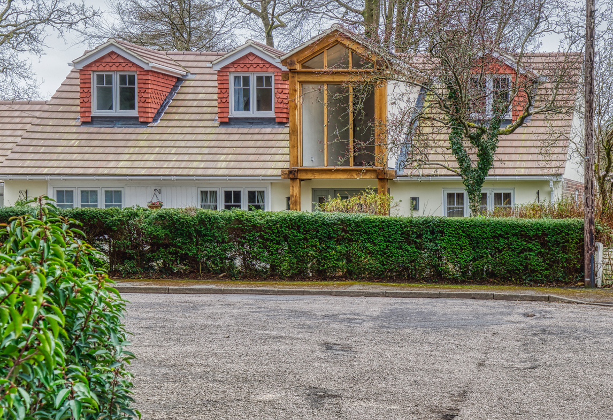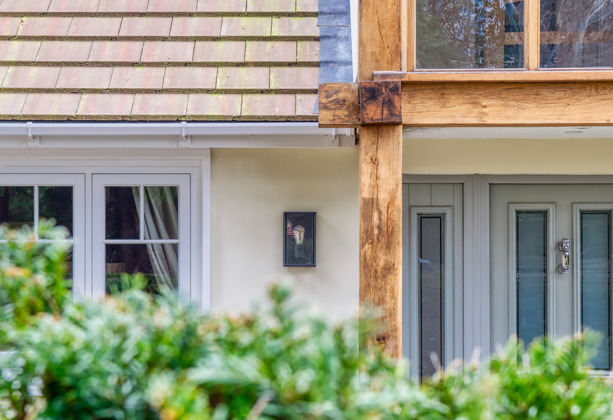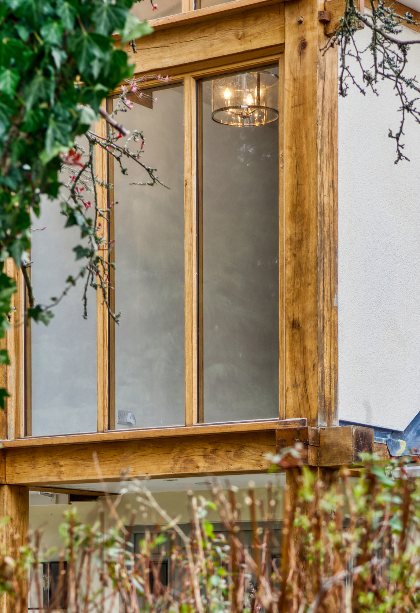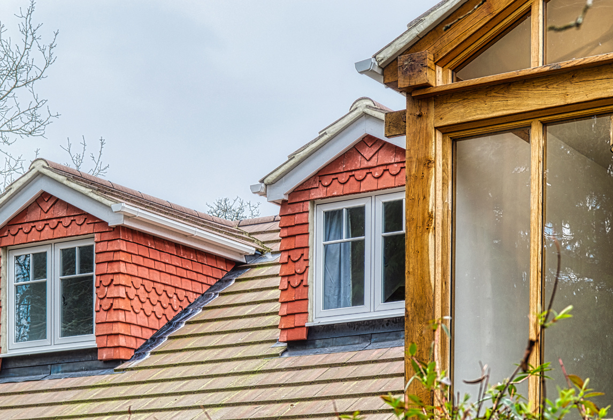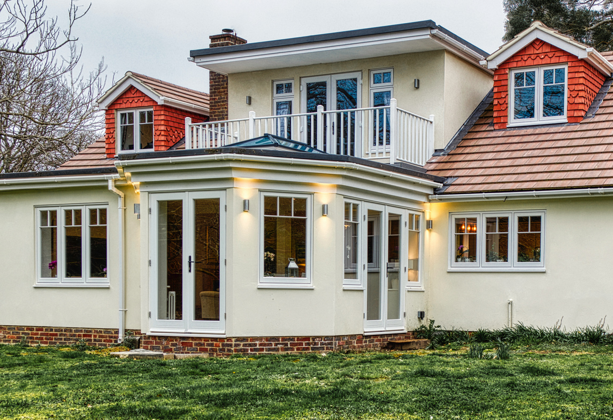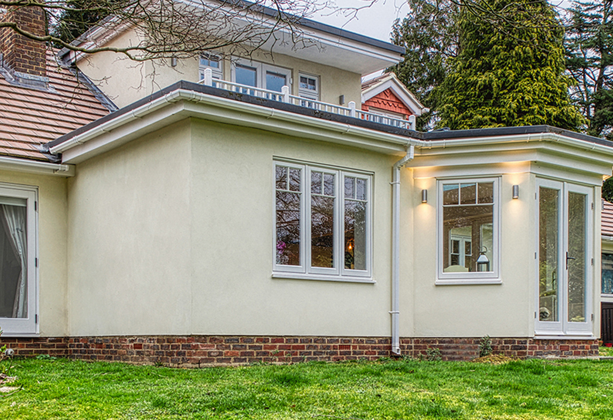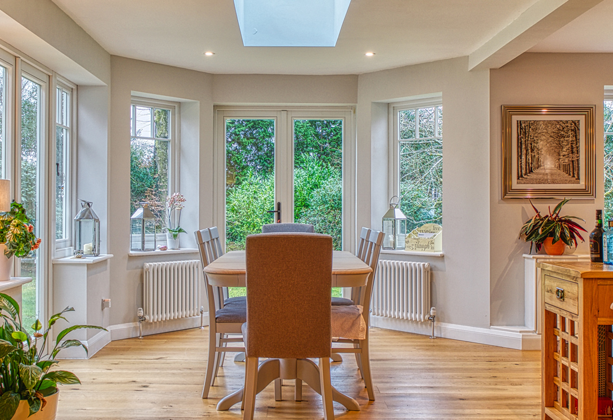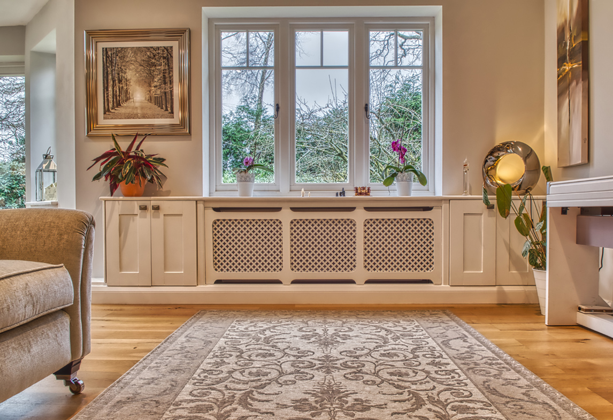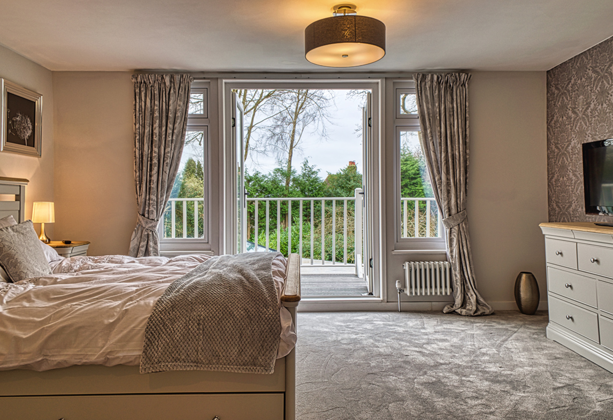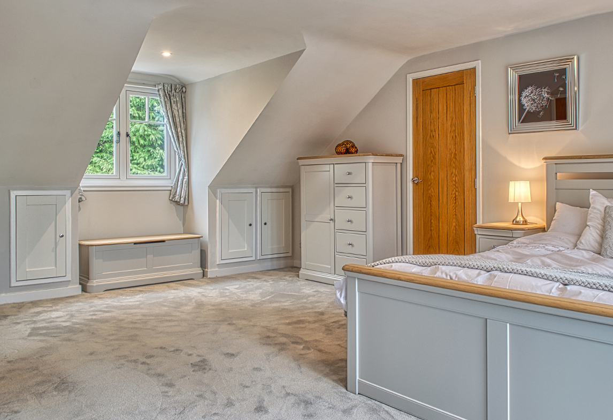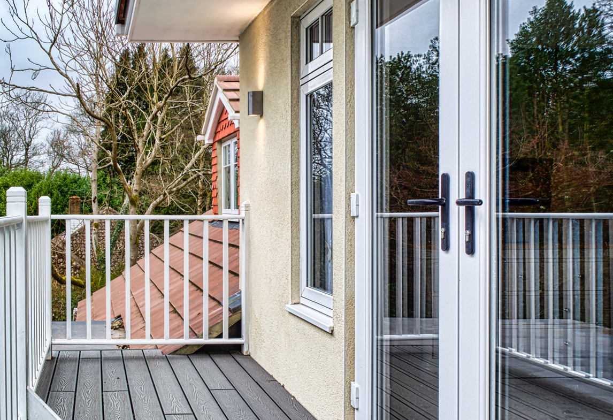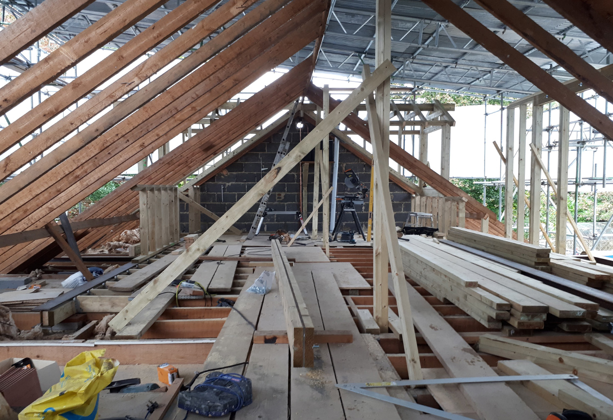Project Description
Fantastic Detached Family Home Transformation
HASLEMERE, SURREY
Stunning double height oak-framed entrance, ground floor renovation & first floor re-design
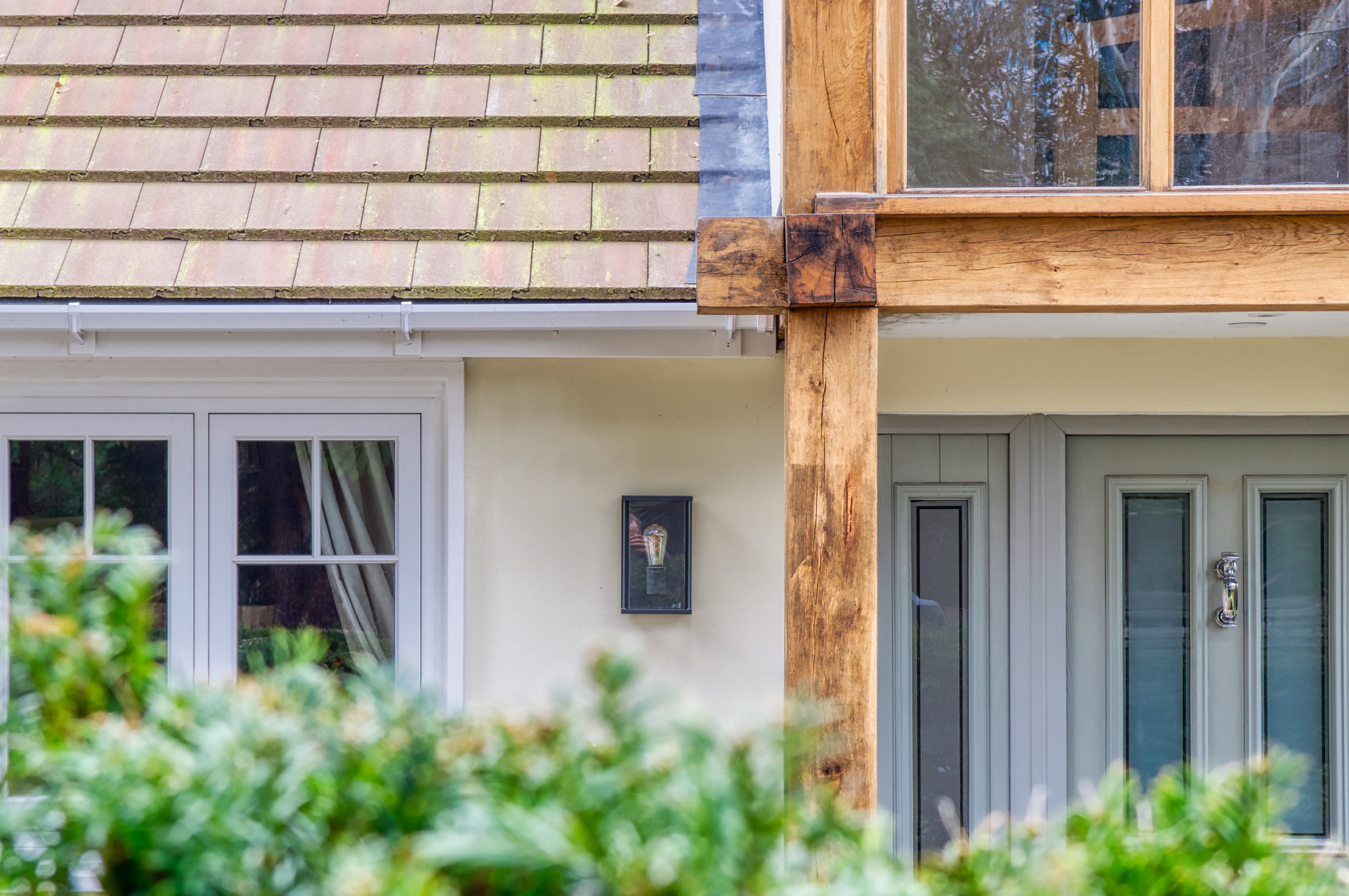
Brief
This well-set property in Haslemere was in need of some TLC after previous construction work that was carried out in the 1980’s had become tired, outdated and in need of repair. The living space and accommodation was awkward in places and the overall appearance of the building lacked aesthetic appeal. Our client wanted to change this dramatically and add more useable space across both floors, making it more comfortable and enjoyable to live in.
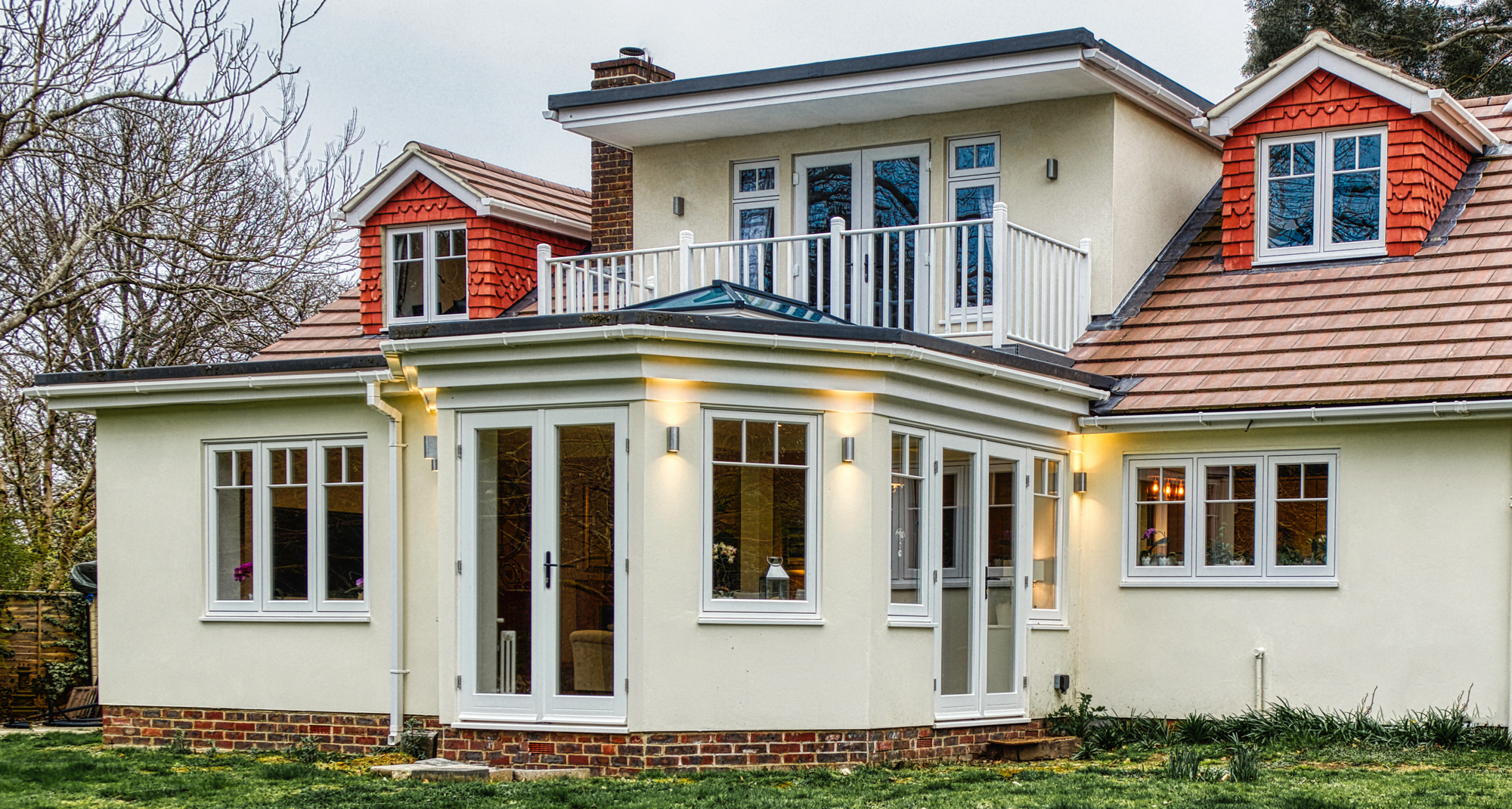
Build
Our client had been through a planning and architectural process prior to engaging with us, so they already had some solid plans in place and an excellent idea of what they wanted to achieve. However, some alterations were required to the planned roof structure in order to maximise space – working with the client and a structural engineer, we advised the best way this could be accomplished. It’s not uncommon for plans to change once building work has begun and we take pride in working fluidly with our clients to ensure we can always find the right solution.
We particularly enjoyed constructing the double-height oak-framed entrance as this has completely changed the property’s appearance. Being a slightly unusual aspect of construction, it also gave us an opportunity to think creatively on how we could best achieve what the client wanted to do. The rear ground floor extension has an angled design with triple facias and soffits, finished in a clean off-white render which is contrasted by the red and brown tiles on the newly constructed dormers and roof respectively.
With many different aspects to this build across the property, we sub-contracted/worked collaboratively alongside our trusted team of electricians, roofers, scaffolders and plumbers to support the project and ensure the work could be carried out as efficiently as possible.
Oak Frame, Roof & Dormer Construction
Groundworks, Brick/block Work, Steel Fabrication & Installation
First Fix & Structural Carpentry, Internal Plastering, External Rendering & Landscaping
Result
This project showcases some of our key constructions skills and expertise, as well as the value in our guidance on finishes and maximising the available space of the property. We executed a structurally interesting build that required our creative thinking and close collaboration with the client.
The oak frame extension at the entrance of the property creates a stunning effect and floods the first-floor landing with lots of natural light, whilst the rear ground floor extension provides a spacious, yet warm, living environment with multiple outlooks across the garden.
The reconfigured first-floor layout has transformed the upstairs living space, providing a hugely upgraded master bedroom, in addition to a smaller second bedroom and dedicated office space that has proved particularly valuable. The tranquil new master bedroom now features a high-spec en-suite, separate dressing room and balcony overlooking the garden, creating a dual-aspect to allow for lots of natural light.
“Our double-height oak entrance section has had numerous admirers and received many compliments. The ground floor open living area now provides a spacious yet warm environment with multiple outlooks to the rear garden. The upstairs originally incorporated two relatively small rooms which were a poor standard extension carried out in the early 1980’s – this has now been transformed completely, with our new master bedroom together with an en-suite and dressing room, in addition to a further bedroom and office that have been added on that level.”
Do you have a home improvement project we can help with?
Whether you know exactly what you would like to do or are looking for some inspiration, we would love to hear from you.
Call us on 07909 994004 or email martin@mwbrace.com to discuss your project and book a free initial site visit.


