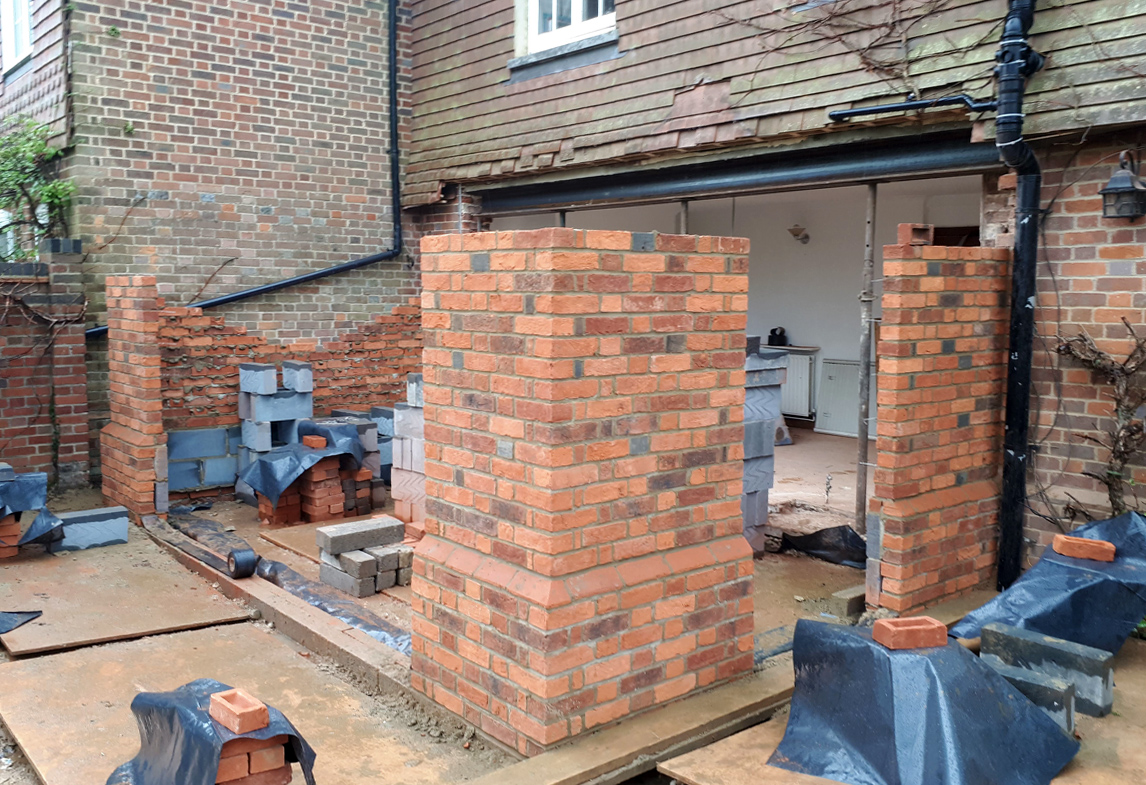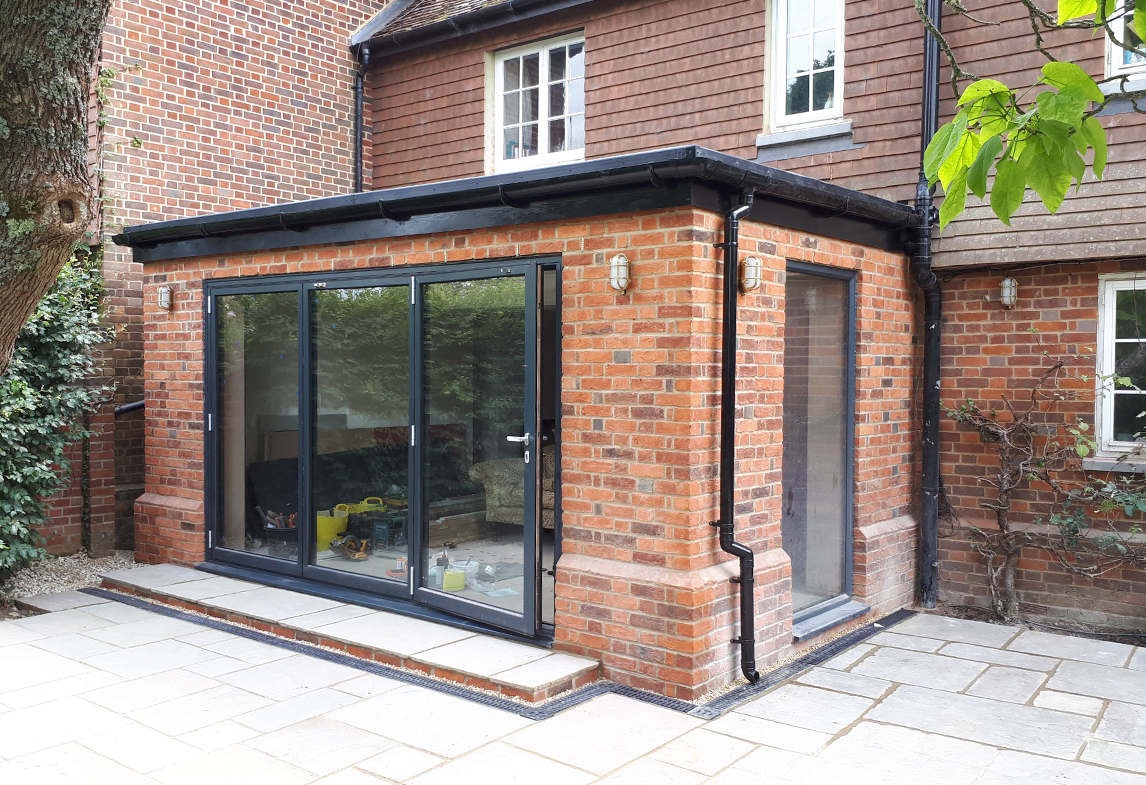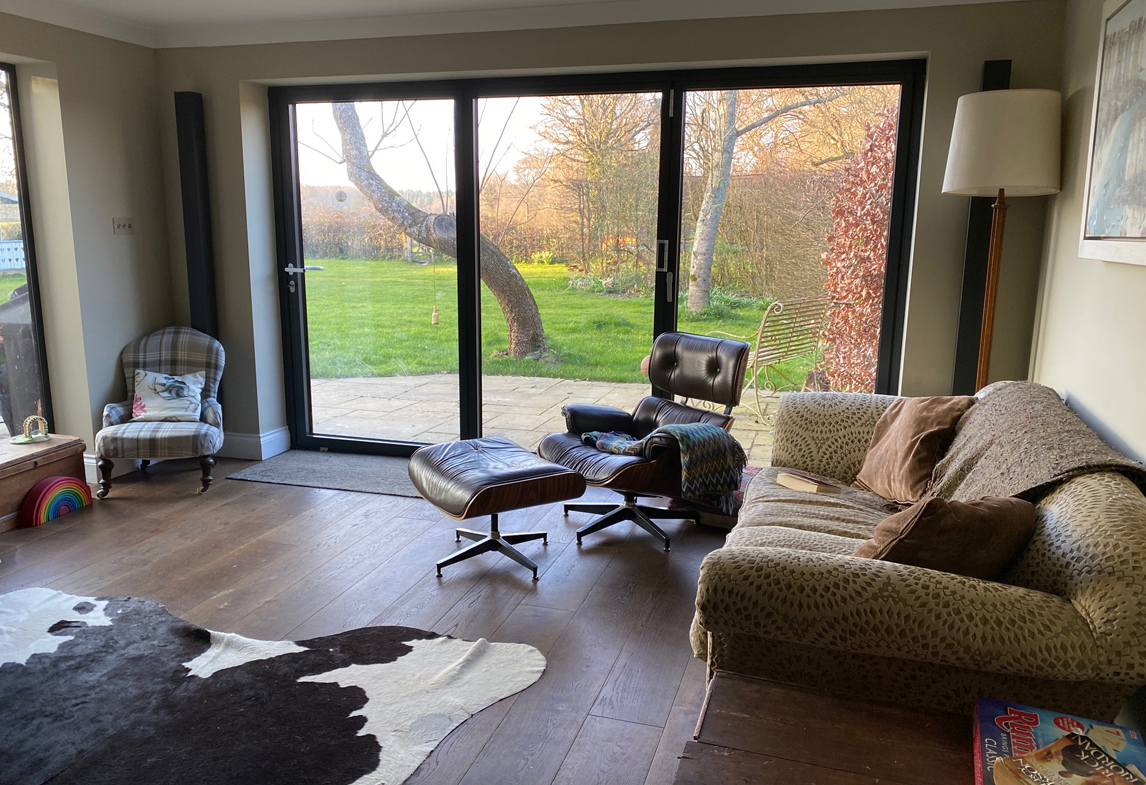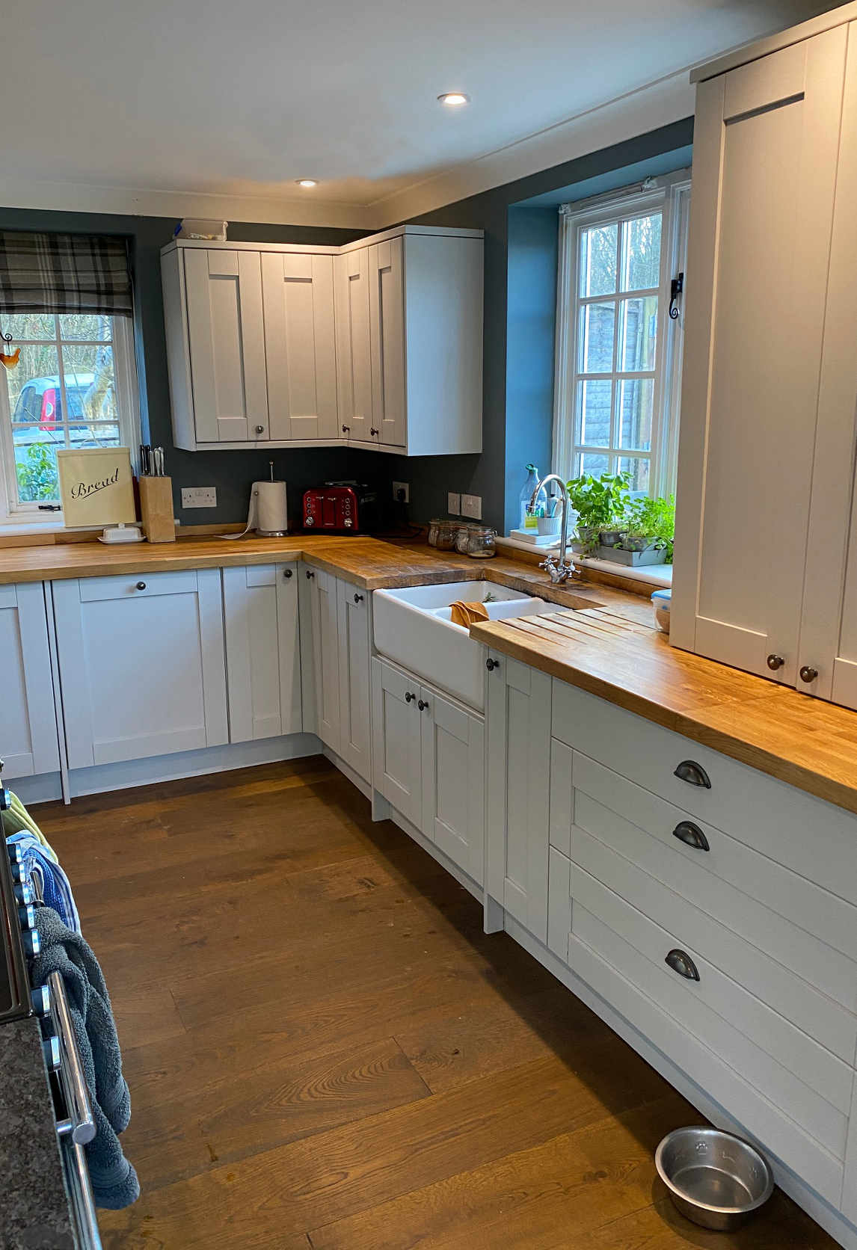Project Description
Ground Floor Redesign & Extension
PETWORTH, WEST SUSSEX
Creating an open plan kitchen, dining and living area to maximise the main family living space
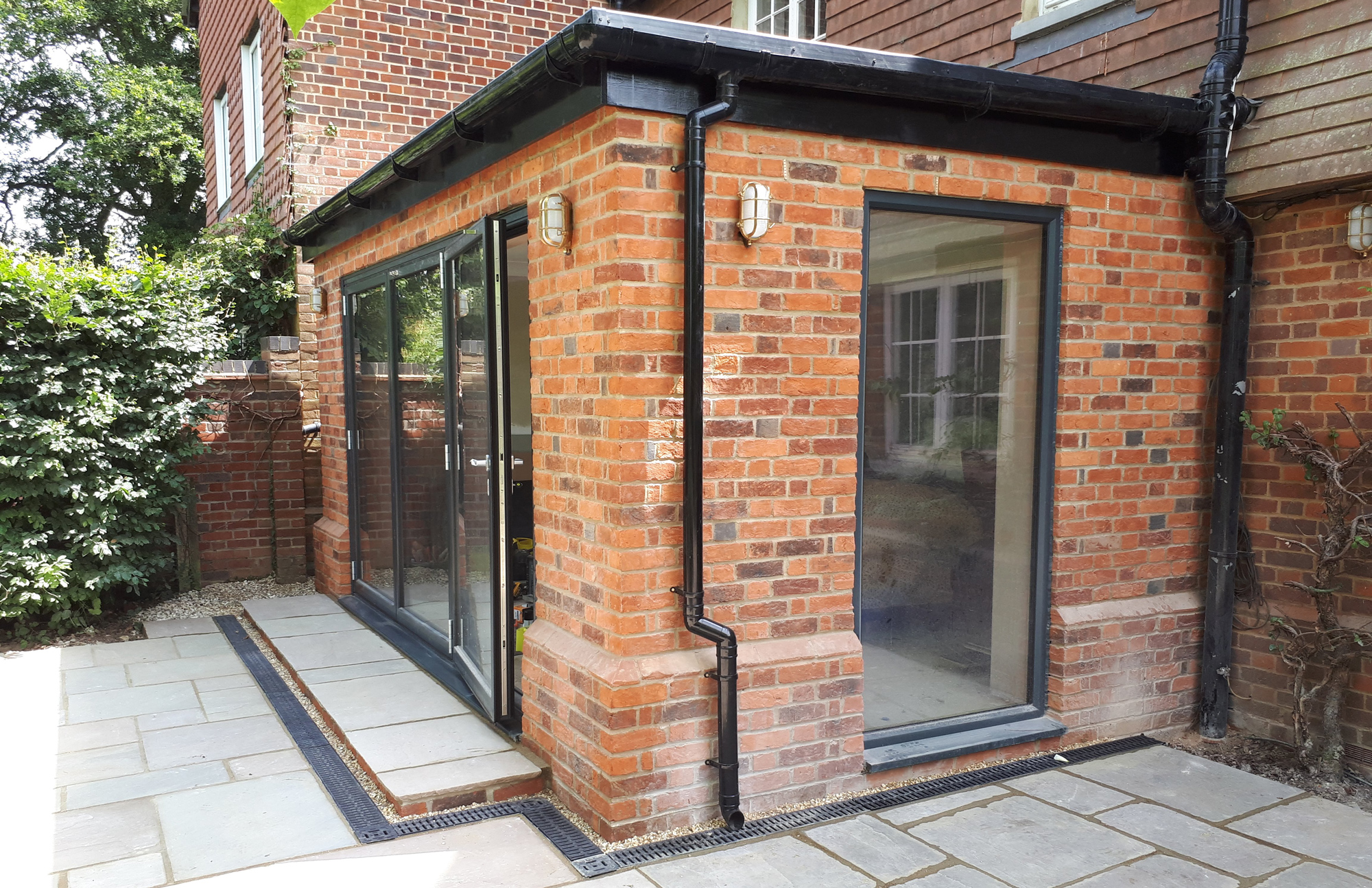
Brief
We take pride in our collaborative approach, using our experience to suggest ideas that provide fresh perspective on building design, fittings and finishes that clients may not have already considered when making plans for their projects.
Our client in Petworth wanted to increase the size and make better use of their existing ground floor living space. They wanted to reconfigure the layout so that primary living areas could take advantage of lovely views across the garden and incorporate an open plan kitchen and dining area rather than separate rooms.
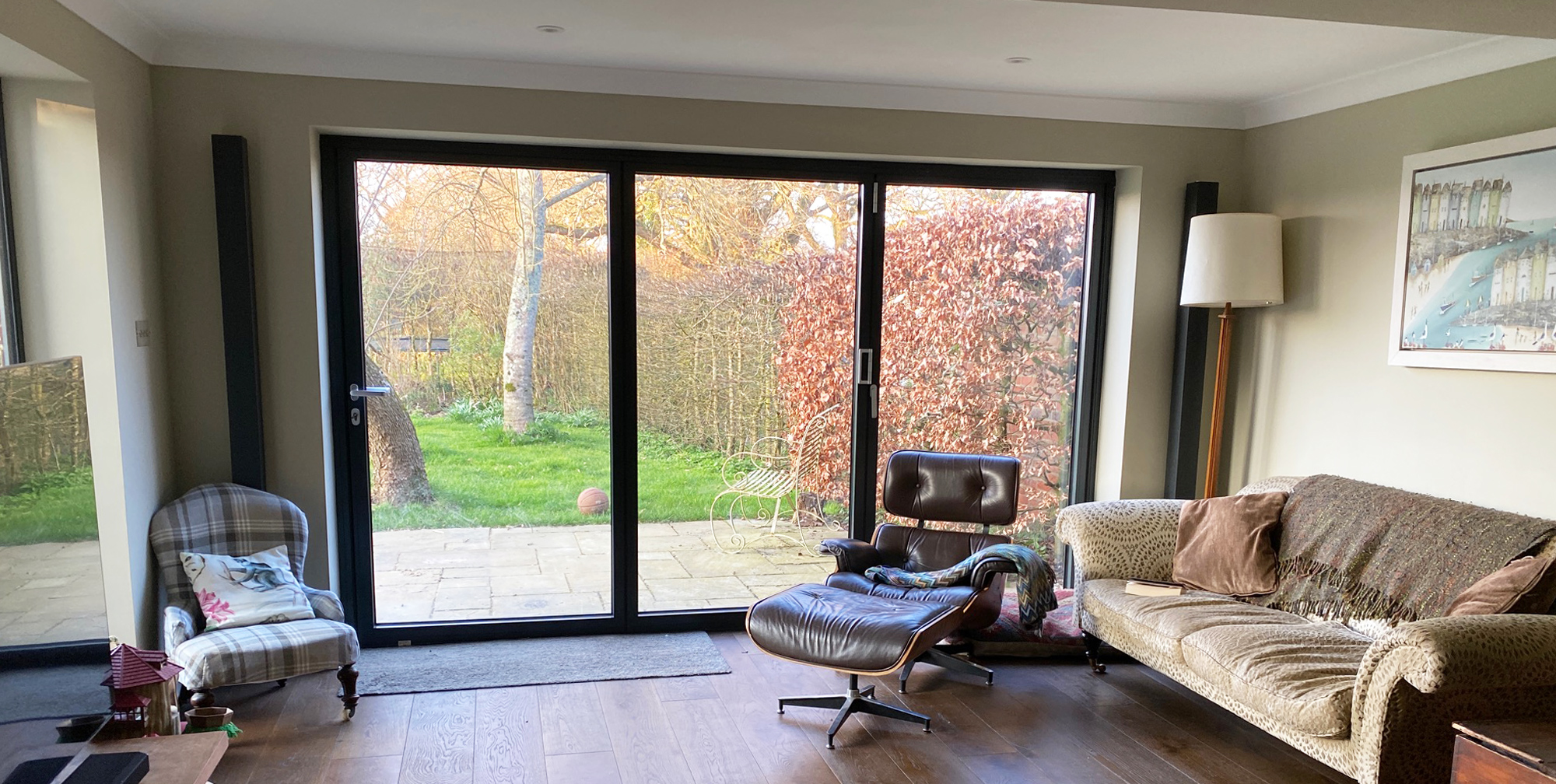
Build
An architectural drawing with structural calculations had already been produced, and our client had some ideas on how they wanted the existing kitchen to be moved into their much larger living area. We discussed a number of options together, considering viability from a build perspective, given that it was a period property, and how we could best achieve their objectives. It was agreed that we would undertake the extension with some variations on the original drawings in order to maximise the use of space and light into what would be the new open plan kitchen, dining and family living space. We used a specific style of heritage brick to create a period look to the extension that matched the existing property, installed a modern insulation and carried out the interior finishing.
Groundworks, Brickwork, Stonework & Insulation
1st & 2nd Fix Carpentry, Lime Plastering, Plumbing & Electrical Installation
Building Design Advice & Kitchen Fitting
Result
Working closely with the client we drastically changed the layout of the property, creating a modern, open space that worked better for day-to-day life. Moving the kitchen into the previous main living room has provided an outlook onto the garden, offering more space for a large family and inviting more use of the outdoor area. We love working on period properties and the challenge that they bring – not least in matching the exterior look and finishing with the original style of the building. We were delighted with the look of the heritage brickwork that we laid in the same Flemish bond style as the rest of the property.
“Our new living space is amazing. The sitting room has a real wow factor, with bi-fold doors opening directly into the garden, allowing us to take full advantage of the garden and the views beyond. The new kitchen that Martin installed is now the centre of the home with more storage and a better layout than before, allowing us to convert some of the space into a utility room.”
Do you have a home improvement project we can help with?
Whether you know exactly what you would like to do or are looking for some inspiration, we would love to hear from you.
Call us on 07909 994004 or email martin@mwbrace.com to discuss your project and book a free initial site visit.


