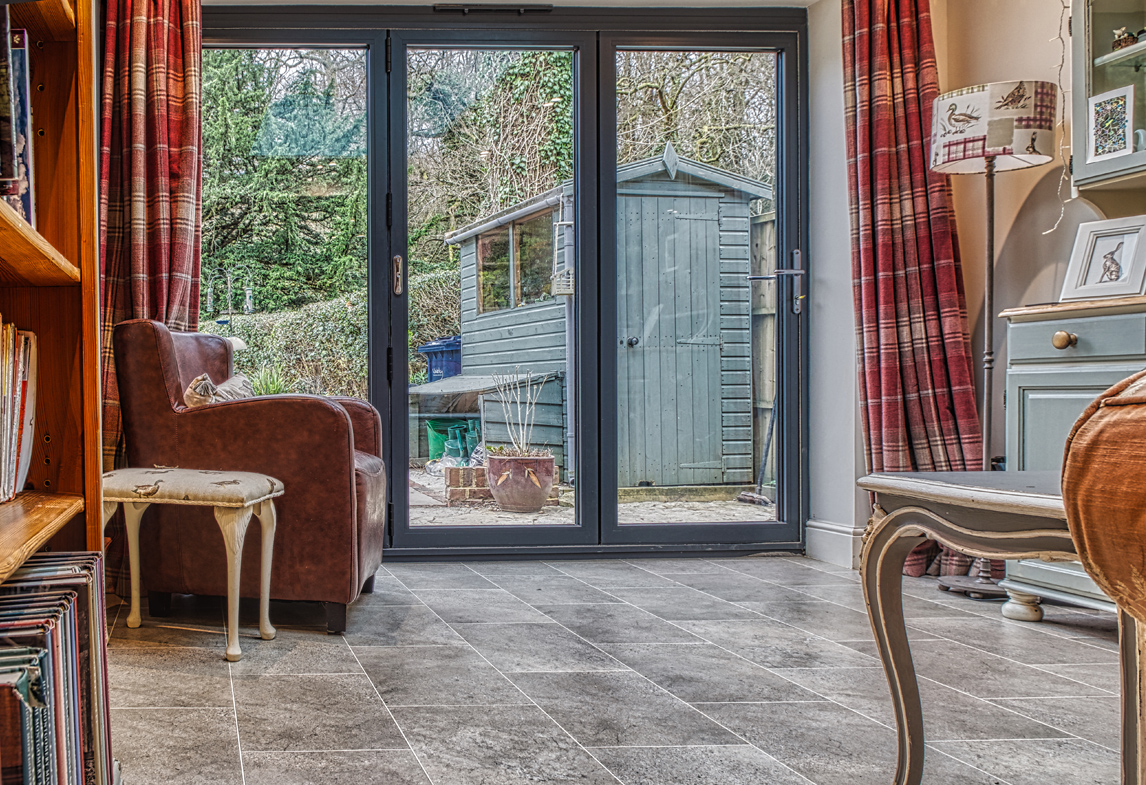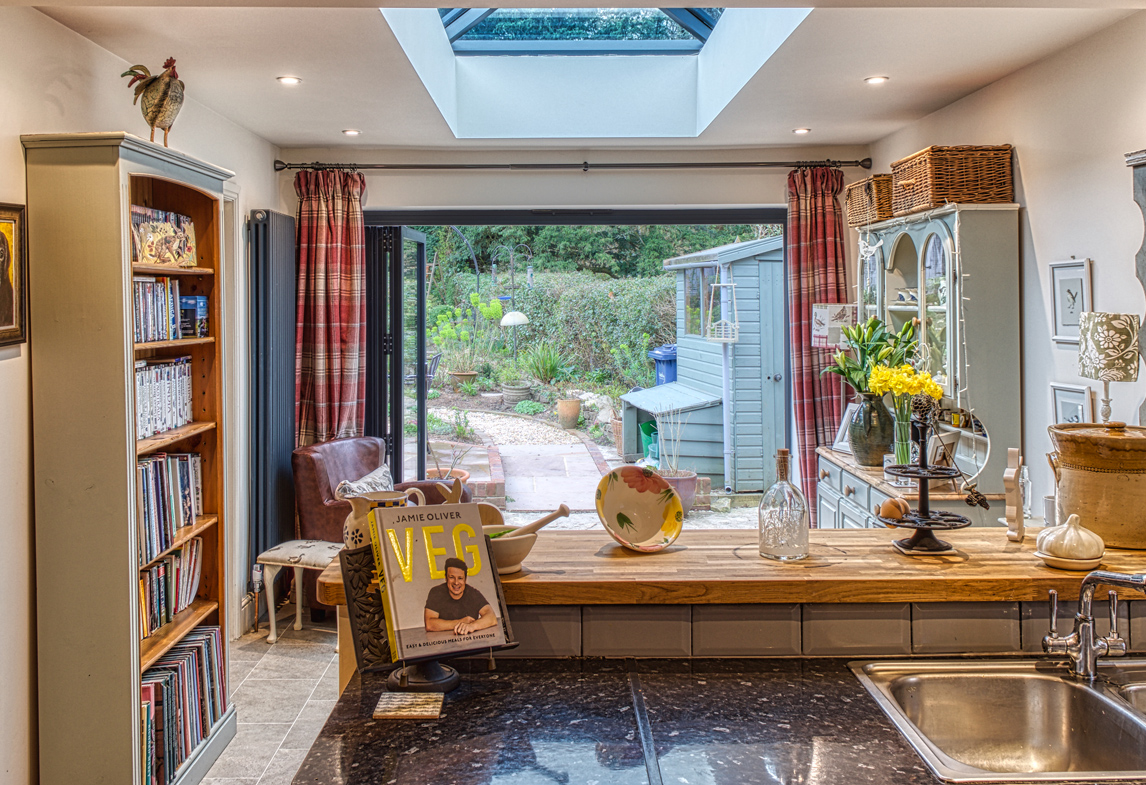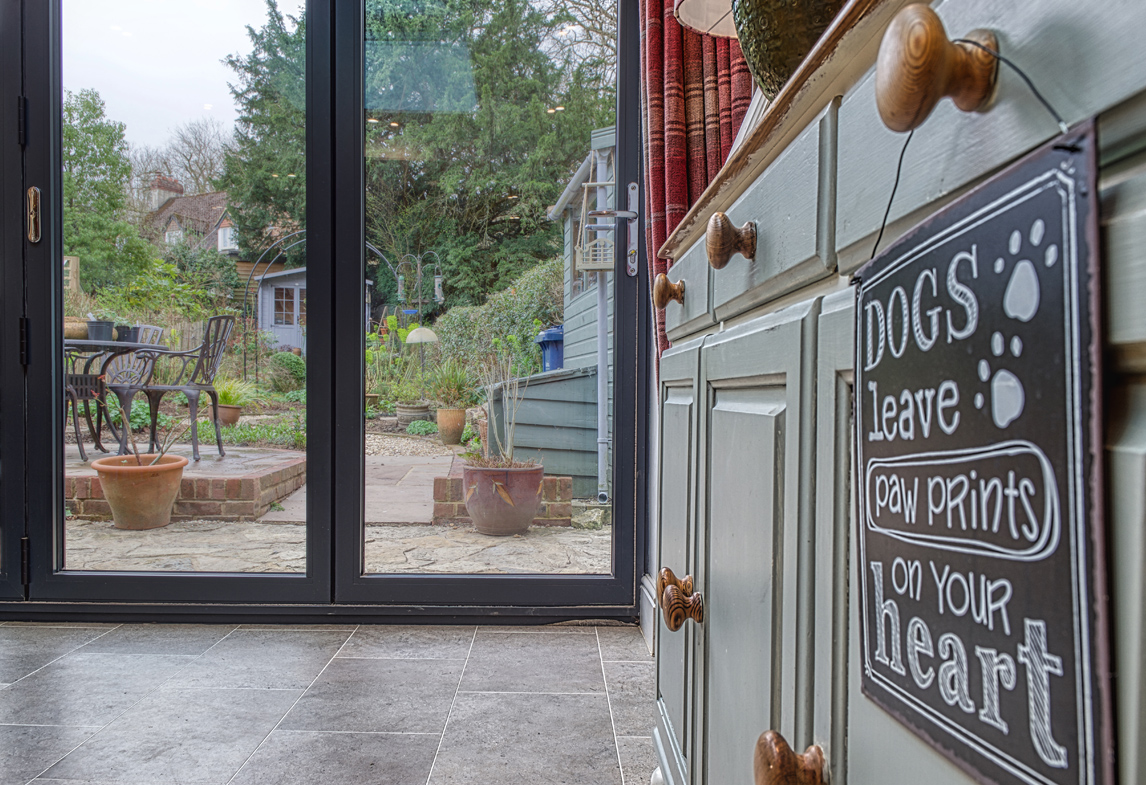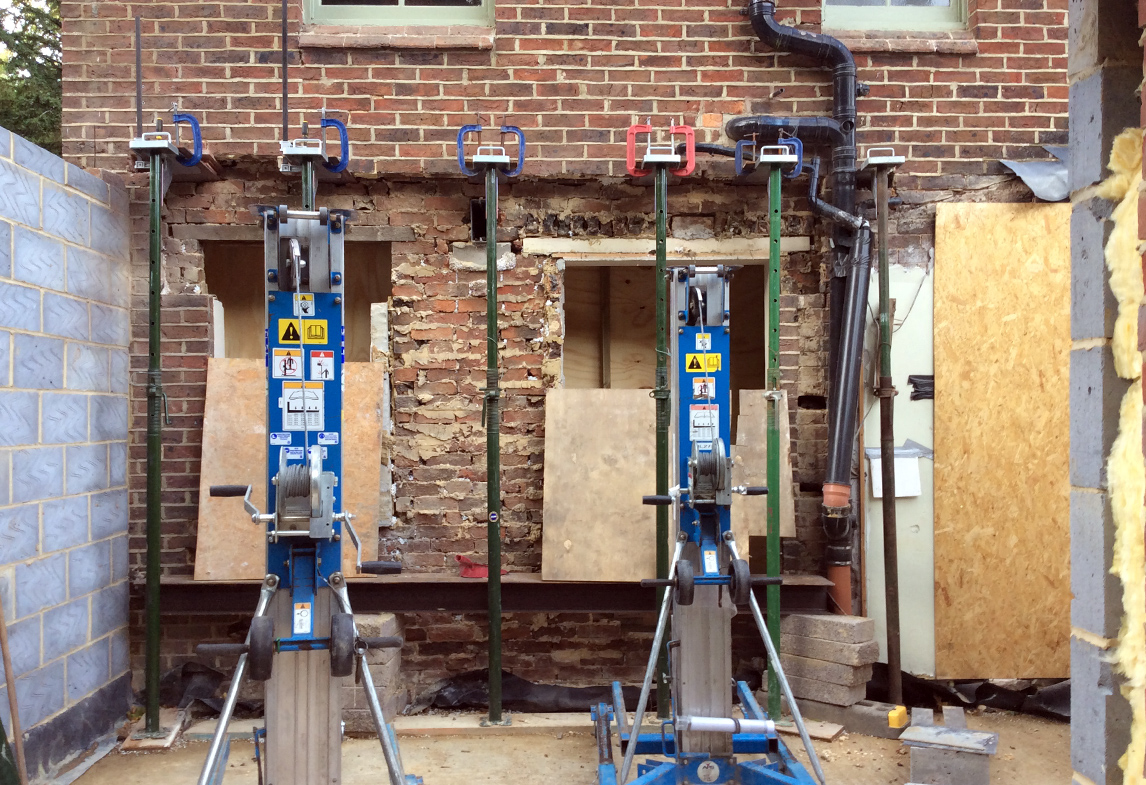Project Description
Period Cottage Extension
GRAYSWOOD, SURREY
Creating a seamless link between the main living space and lovely garden area
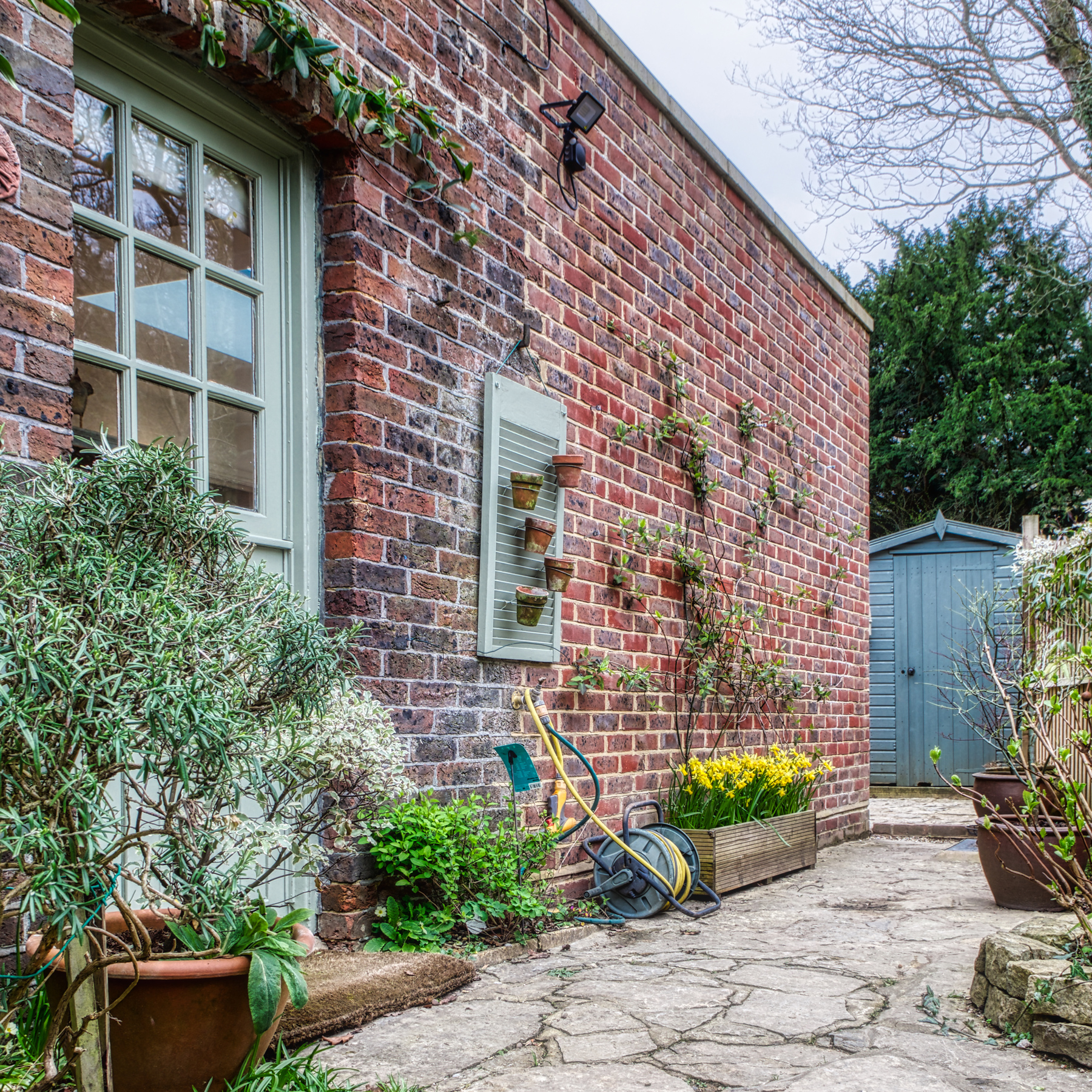
Brief
The owner of this period cottage in Surrey wanted to extend their main living space and create a link into their lovely cottage garden. An existing extension carried out many years ago was poorly designed, resulting in a cramped and dark kitchen and dining area, so a key requirement was to allow for lots of natural light to fill the space. Architectural plans had already been drawn up providing a base for the project, so we set about working with the client, surveyor and building control to ensure we could maximise the impact and benefits of the build.
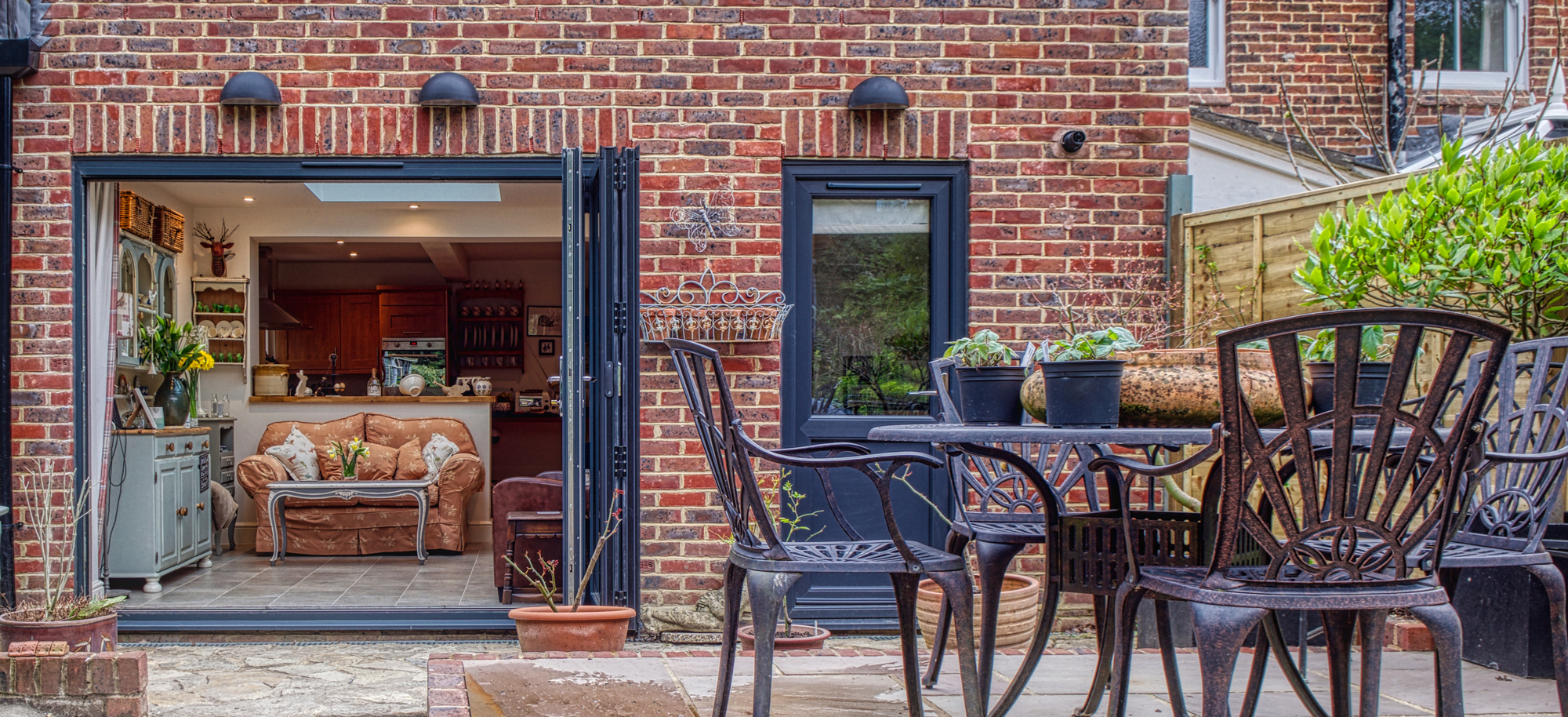
Build
Our first task was to demolish the existing period extension, which proved challenging due to its instability and because it adjoined the neighbouring property. A suitable demolition method was agreed and executed without issue, with the surveyor overseeing the party wall agreement to ensure this wouldn’t impact the neighbour in any way.
The foundations had to be dug through clay, which is a challenge in itself, and because a public sewer ran through the build we obtained drainage agreements from the local authority. Once the groundworks and drainage were in place, our team constructed the extension with skill, bringing in our carpentry, plumbing and electrical specialists to carry out relevant parts of the project as needed. We advised the client on finishes and products that were in-keeping with the original and existing features of the cottage and to help maximise the light throughout.
Groundworks, Drainage, Brickwork & Roofing
Carpentry, Plumbing & Electrics
Glazing, Decoration & Landscaping
Result
High quality building materials were utilised on this project, which have really provided an excellent finish throughout – both internally and externally. Our favourite elements of the build are the large lantern that throws light throughout the extension, and the lovely weather-struck brickwork that matches the existing period property. In addition to the new living area, we created a smart downstairs cloakroom and utility room with a door to the garden, making effective use of the remaining space. The extension has transformed the living space, with a light and airy feel to the open plan area, and we achieved the natural flow from the house into the garden that the client was so eager to create.
“Martin helped to modify my vision with helpful advice and suggestions. The transformation is amazing; light floods in through the overhead lantern and the folding doors allow the living space to merge seamlessly with the garden. Martin’s ideas to improve and make the outside space more usable were also welcome, and together with his team, they tackled challenges during the build with calmness and confidence. Martin proved reliable, punctual and trustworthy – the quality of his workmanship is excellent and he never baulked at my many requests for help with modifying existing fixtures and fittings to match with the new build. I would not hesitate to recommend his work unreservedly.”
Do you have a home improvement project we can help with?
Whether you know exactly what you would like to do or are looking for some inspiration, we would love to hear from you.
Call us on 07909 994004 or email martin@mwbrace.com to discuss your project and book a free initial site visit.




