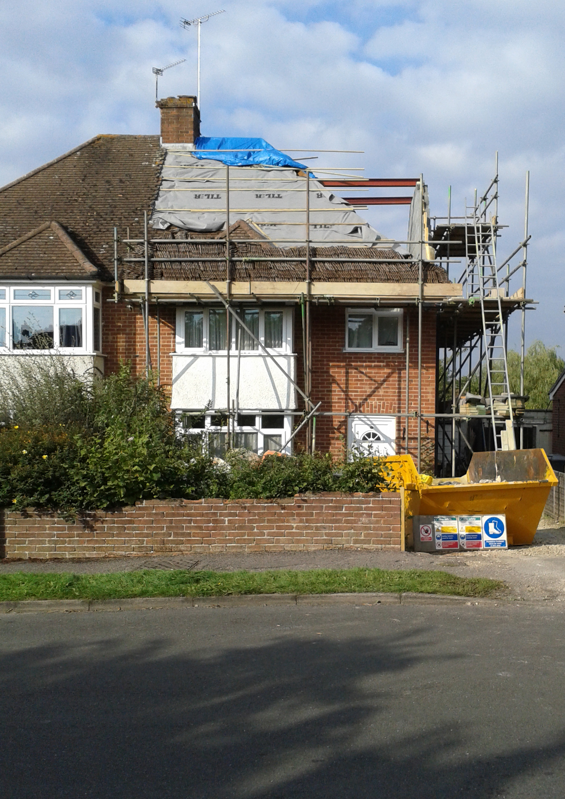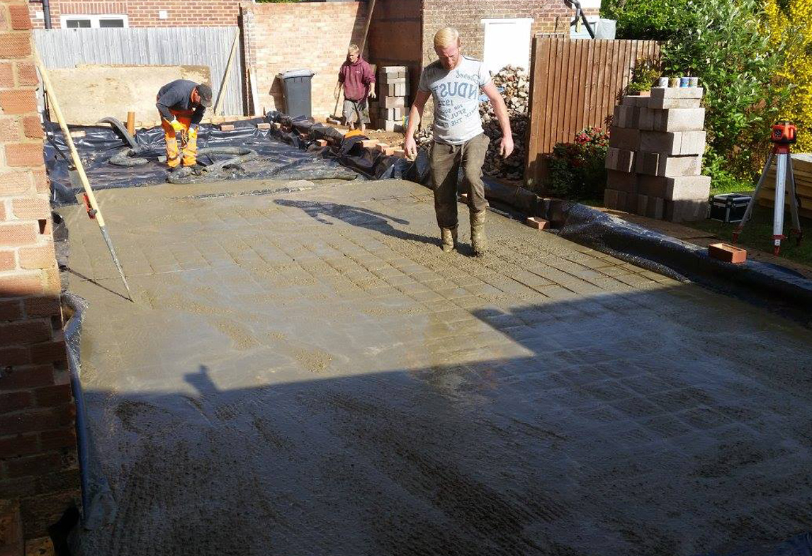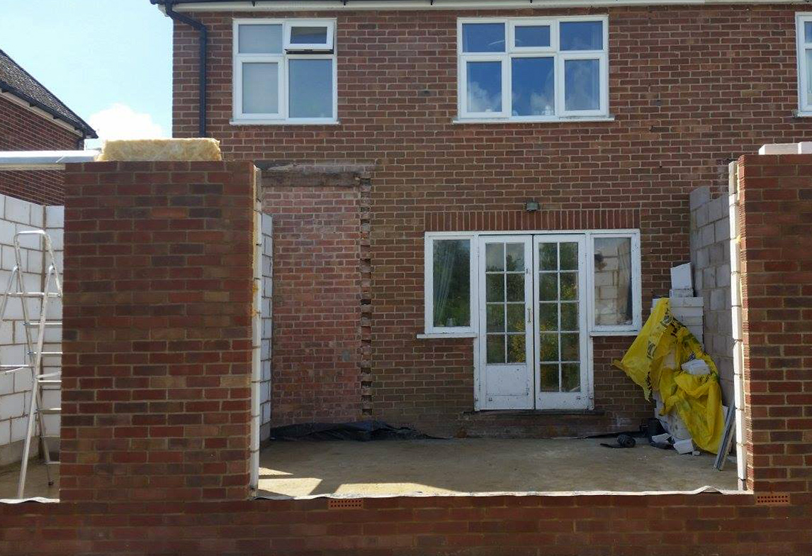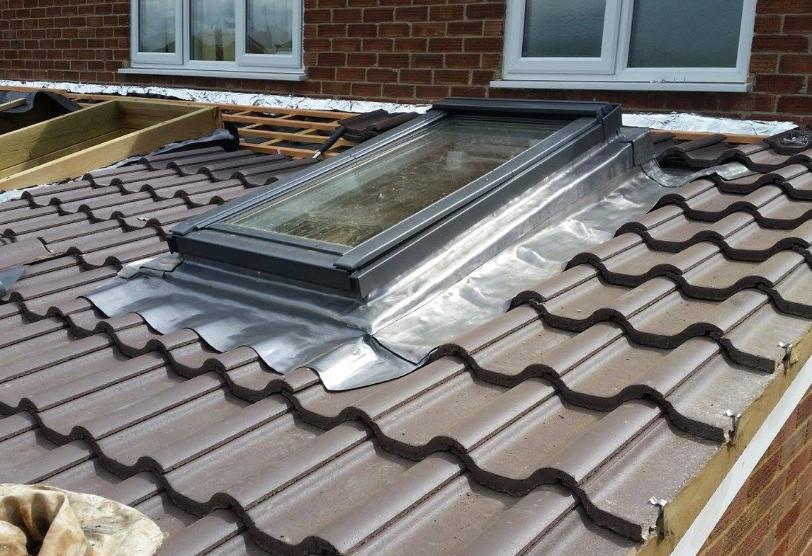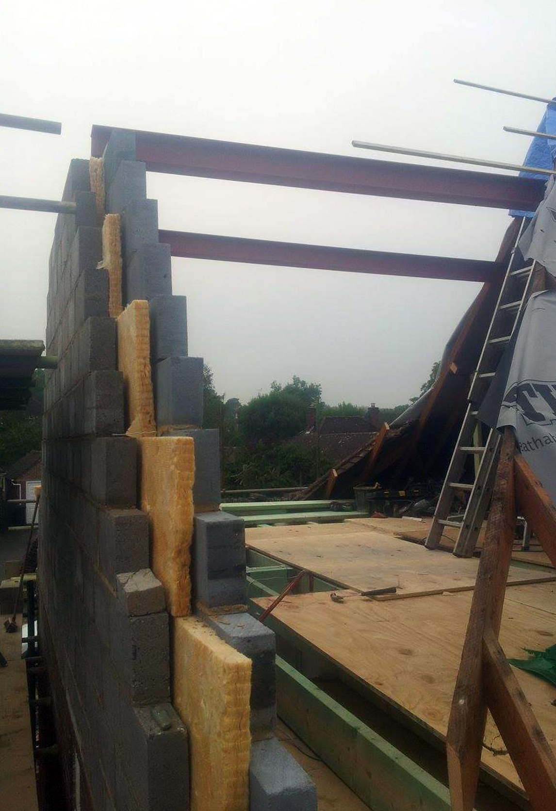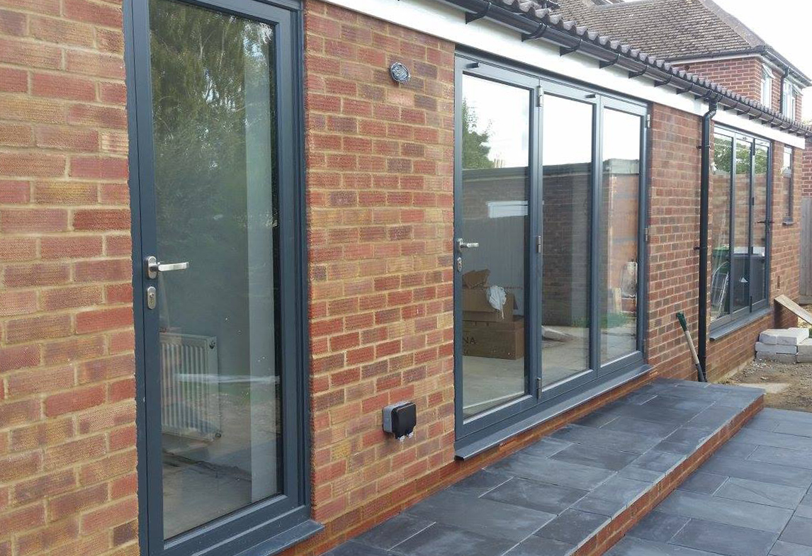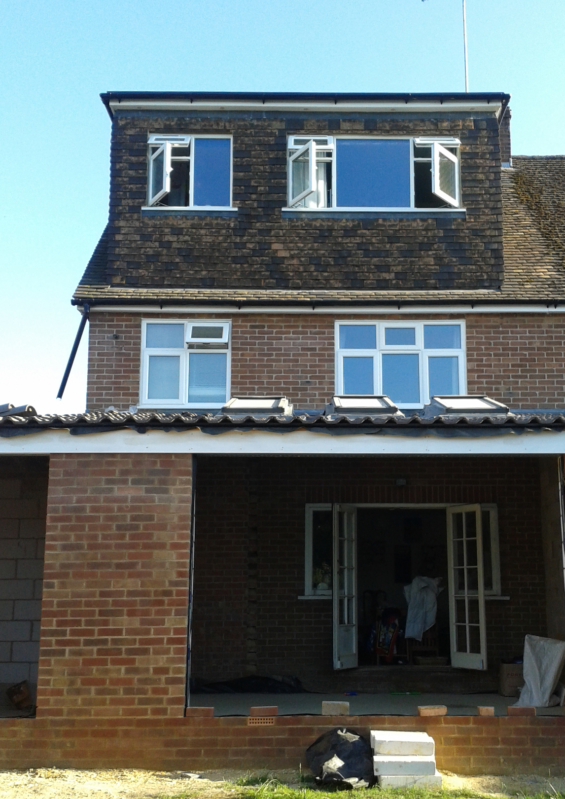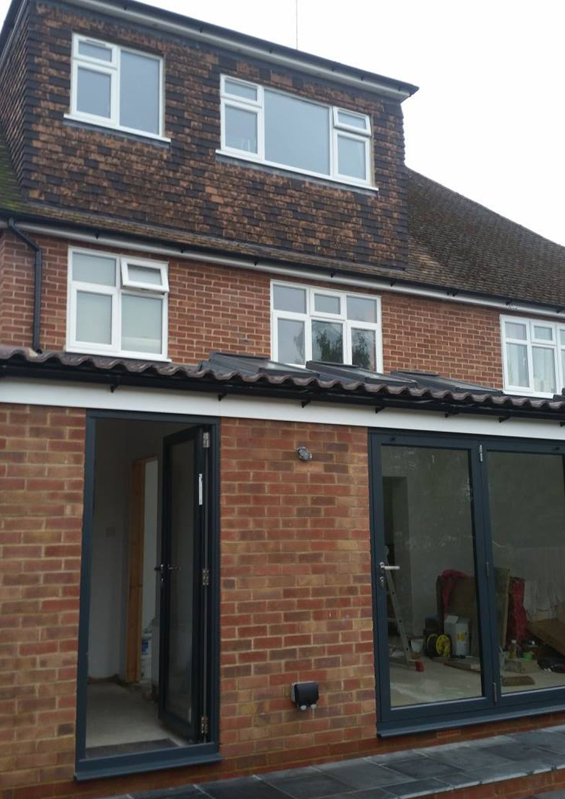Project Description
Sharing the Load
NEWBURY, BERKSHIRE
A rear double extension for two neighbouring properties with loft conversion for one
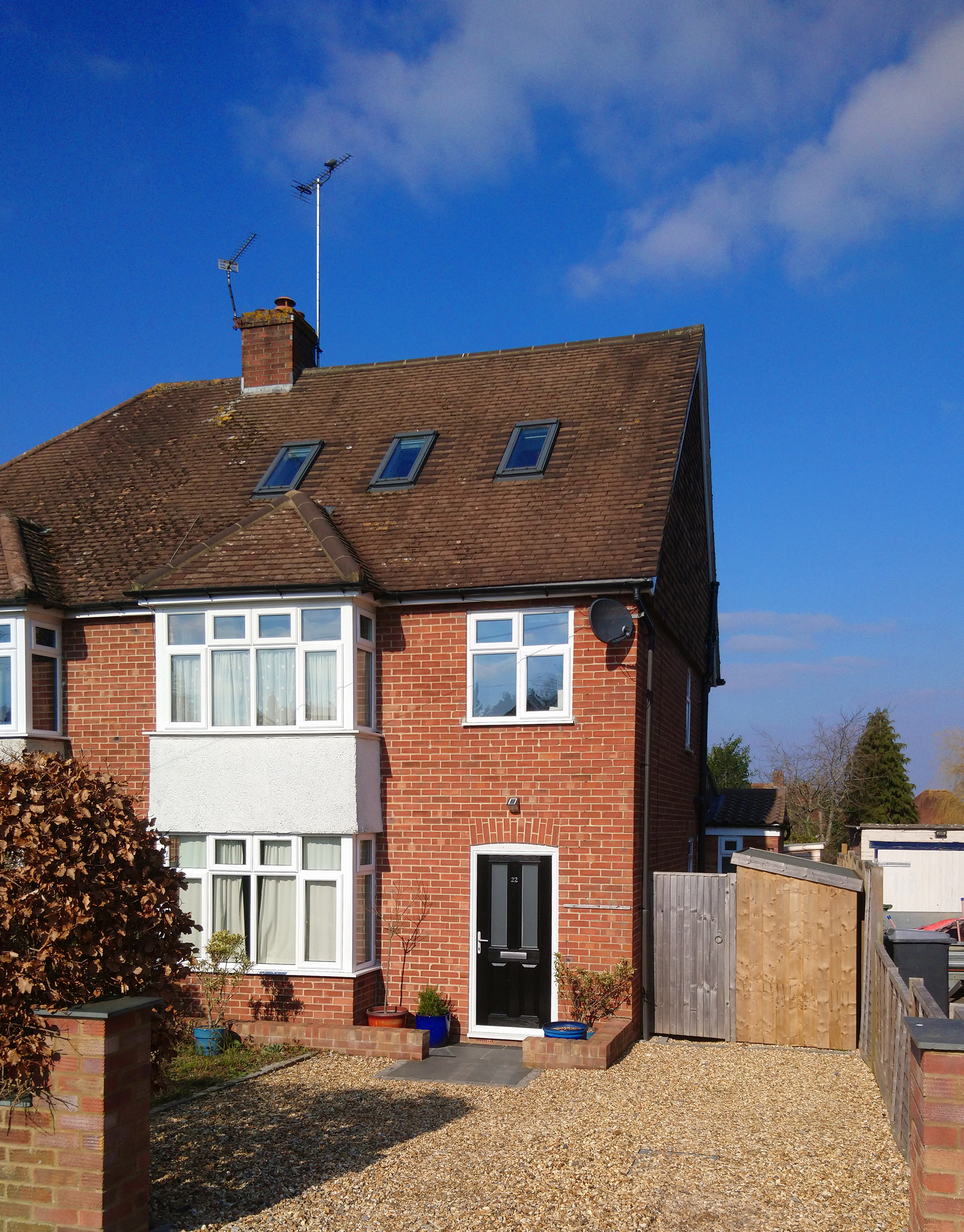
Brief
From time-to-time, we are lucky to work on home improvement projects where the client would like to make multiple alterations across different areas of their property. Garden landscaping with a ground floor extension often go hand-in-hand, but we also work on builds where there might be a loft conversion along with an extension, as was the case for this project in Newbury. However, the ground floor extension element on this project was to include the neighbouring semi-detached property too – that doesn’t come up too often!
Both clients had discussed the idea together for a while and had the same reason for extending – to increase their main family living spaces. Whilst they were in agreement on the exterior build size and style, they had very different requirements and visions for the interior fittings and finishes.
The existing accommodation at one of the properties offered two good sized rooms and one very small box room that wasn’t quite big enough to be a bedroom for one of their children. The client wanted to create an additional bedroom so that their children could have separate rooms as they grow, and their large loft space would be an excellent solution for this.
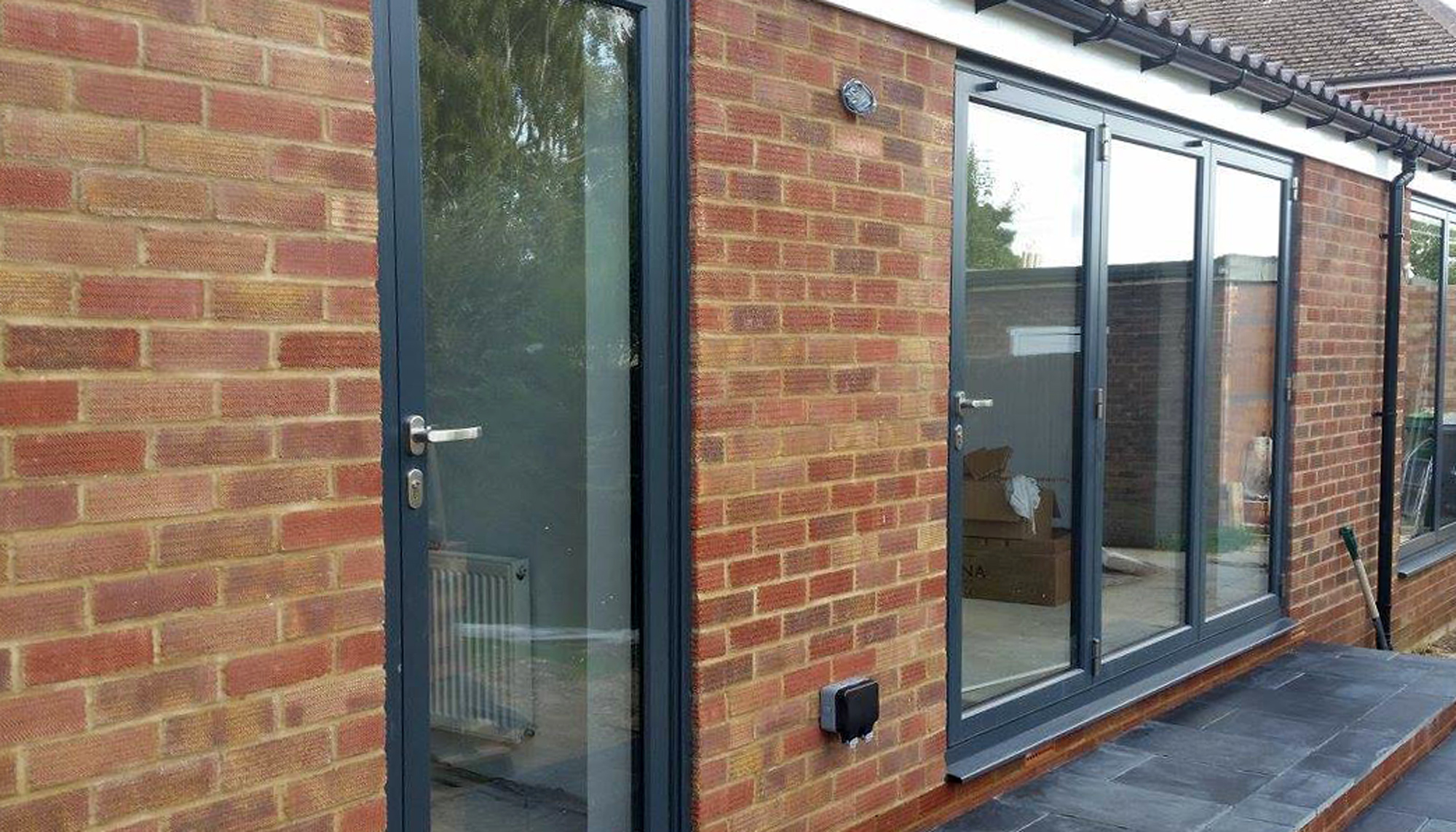
Build
With the architectural plans already in place, we discussed and advised on the internal finishes and fittings with both clients as part of the build process. The loft area was extended out to the side of the property and a dormer added at the rear to maximise the available space and add as much light as possible into the room. With the weather on our side, this part of the project was completed well within the predicted timescales, enabling the team to progress the double rear extension. Due to the very low pitched roof that had been specified, we had to work to minimal construction tolerances in places, including the insulation where a particular product had been specified. We carried out bespoke framing and lead flashing to ensure the best possible fit for the six Velux windows that were placed across the extension.
Groundworks, Insulation, Brick, Block & Steel Work
1st & 2nd Fix Carpentry, Joinery Work & Plastering
Kitchen & Bathroom Fitting
Result
The build achieved everything the clients had set out to do. With the installation of bi-fold doors for both properties along with the Velux windows, the extensions provided the new, enlarged living spaces with lots of natural light. The loft extension for one property transformed the accommodation dramatically with the addition of a large bedroom and bathroom that the family can enjoy for many years to come. Whilst this was a challenging build at times, having to manage two separate clients and their expectations, we were delighted to help them redevelop and improve their family living spaces.
“Martin and his team were a pleasure to have around over the course of the project. They were friendly, hardworking and reliable. The challenges which did arise were resolved quickly and we were really happy with their attention to detail. I would not hesitate to recommend them.”
Do you have a home improvement project we can help with?
Whether you know exactly what you would like to do or are looking for some inspiration, we would love to hear from you.
Call us on 07909 994004 or email martin@mwbrace.com to discuss your project and book a free initial site visit.


